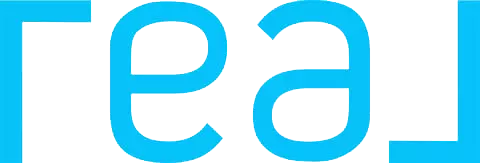Bought with Premier Real Estate Partners
$1,380,000
$1,380,000
For more information regarding the value of a property, please contact us for a free consultation.
3 Beds
3.25 Baths
2,262 SqFt
SOLD DATE : 04/20/2023
Key Details
Sold Price $1,380,000
Property Type Single Family Home
Sub Type Residential
Listing Status Sold
Purchase Type For Sale
Square Footage 2,262 sqft
Price per Sqft $610
Subdivision Queen Anne
MLS Listing ID 2032712
Sold Date 04/20/23
Style 32 - Townhouse
Bedrooms 3
Full Baths 2
Half Baths 1
Construction Status Completed
Year Built 2022
Lot Size 1,200 Sqft
Property Description
Welcome to Aqua by Premier Builder Sage Homes NW! Thoughtfully designed, this New boutique community is located in vibrant Queen Anne. Each unique Brownstone offers an impressive 2262sf of luxury living w/ views in an urban oasis. Floor to ceiling windows showcase the open concept main living & dining area, Chef's kitchen w/ quartz island, 6 burner Bosch Gas range & appls. Extraordinary oversized Primary suite retreat w/ luxurious spa bath, large walk in closet & wetbar beverage center--All framed w/ stunning views of the Space Needle, City & Sound. Secondary bdrms incl ensuite baths. Laundry room w/ quartz, sink & high end W/D incl. Breathtaking Views can be found on the individual roof-top deck. Single garages in each unit with EV.No HOA.
Location
State WA
County King
Area 700 - Queen Anne/Magnolia
Rooms
Basement None
Interior
Interior Features Ductless HP-Mini Split, Tankless Water Heater, Ceramic Tile, Laminate Hardwood, Wall to Wall Carpet, Bath Off Primary, Double Pane/Storm Window, High Tech Cabling, Walk-In Closet(s), Wet Bar
Flooring Ceramic Tile, Laminate, Carpet
Fireplace false
Appliance Dishwasher, Dryer, Disposal, Microwave, Refrigerator, Stove/Range, Washer
Exterior
Exterior Feature Brick, Cement Planked, Wood Products
Garage Spaces 1.0
Community Features CCRs
Amenities Available Cable TV, Deck, Electric Car Charging, Gas Available, High Speed Internet, Rooftop Deck
View Y/N Yes
View City, Mountain(s), Partial, Sound, Territorial
Roof Type See Remarks
Garage Yes
Building
Lot Description Curbs, Paved, Sidewalk
Story Multi/Split
Builder Name Sage Homes NW
Sewer Sewer Connected
Water Public
Architectural Style Northwest Contemporary
New Construction Yes
Construction Status Completed
Schools
Elementary Schools John Hay Elementary
Middle Schools Mc Clure Mid
High Schools Lincoln High
School District Seattle
Others
Senior Community No
Acceptable Financing Cash Out, Conventional, VA Loan
Listing Terms Cash Out, Conventional, VA Loan
Read Less Info
Want to know what your home might be worth? Contact us for a FREE valuation!

Our team is ready to help you sell your home for the highest possible price ASAP

"Three Trees" icon indicates a listing provided courtesy of NWMLS.

"My job is to find and attract mastery-based agents to the office, protect the culture, and make sure everyone is happy! "






