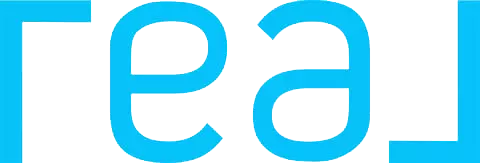Bought with Professional Realty Services
$875,000
$875,000
For more information regarding the value of a property, please contact us for a free consultation.
3 Beds
2.5 Baths
2,110 SqFt
SOLD DATE : 07/13/2023
Key Details
Sold Price $875,000
Property Type Single Family Home
Sub Type Residential
Listing Status Sold
Purchase Type For Sale
Square Footage 2,110 sqft
Price per Sqft $414
Subdivision Horseshoe Lake
MLS Listing ID 2074212
Sold Date 07/13/23
Style 12 - 2 Story
Bedrooms 3
Full Baths 2
Half Baths 1
HOA Fees $5/ann
Year Built 1989
Annual Tax Amount $8,686
Lot Size 0.674 Acres
Property Description
This beautiful home on Horseshoe Lake is waiting for you! If you're not looking to live 10' from your neighbor, this is the property for you. With 121' of lake front & a private, serene backyard, this is your own personal, park-like setting. The backyard offers a large deck, 10' x 10' gazebo, new hot tub, & lots of room to entertain. Large 3-car garage & RV parking! You'll find 3 good-sized bdrms, custom closets, & 2.5 bathrooms in this 2110 sq. ft., two-story home. Vaulted ceilings bring you that open feeling with tons of natural light. The home has been tastefully updated w/attractive flooring, white kitchen cabinets, granite, & stainless steel appliances. Don't miss the primary bathroom w/claw-foot tub & walk-in shower! So much more!
Location
State WA
County King
Area _320Blackdiamondmaplevalley
Rooms
Basement None
Interior
Interior Features Ceramic Tile, Wall to Wall Carpet, Wired for Generator, Bath Off Primary, Built-In Vacuum, Ceiling Fan(s), Double Pane/Storm Window, Sprinkler System, Dining Room, Hot Tub/Spa, Skylight(s), Vaulted Ceiling(s), Walk-In Pantry, Walk-In Closet(s), Fireplace, Water Heater
Flooring Ceramic Tile, Engineered Hardwood, Carpet
Fireplaces Number 1
Fireplace true
Appliance Dishwasher, Dryer, Disposal, Microwave, Refrigerator, Stove/Range, Washer
Exterior
Exterior Feature Wood, Wood Products
Garage Spaces 3.0
Community Features CCRs, Park
Amenities Available Cabana/Gazebo, Cable TV, Deck, Fenced-Partially, High Speed Internet, Hot Tub/Spa, Outbuildings, RV Parking, Sprinkler System
Waterfront Description Lake
View Y/N Yes
View Lake, Territorial
Roof Type Composition
Garage Yes
Building
Lot Description Dead End Street, Paved, Secluded
Story Two
Sewer Septic Tank
Water Public
New Construction No
Schools
Elementary Schools Sawyer Woods Elem
Middle Schools Cedar Heights Jnr Hi
High Schools Kentlake High
School District Kent
Others
Senior Community No
Acceptable Financing Cash Out, Conventional, FHA
Listing Terms Cash Out, Conventional, FHA
Read Less Info
Want to know what your home might be worth? Contact us for a FREE valuation!

Our team is ready to help you sell your home for the highest possible price ASAP

"Three Trees" icon indicates a listing provided courtesy of NWMLS.

"My job is to find and attract mastery-based agents to the office, protect the culture, and make sure everyone is happy! "






