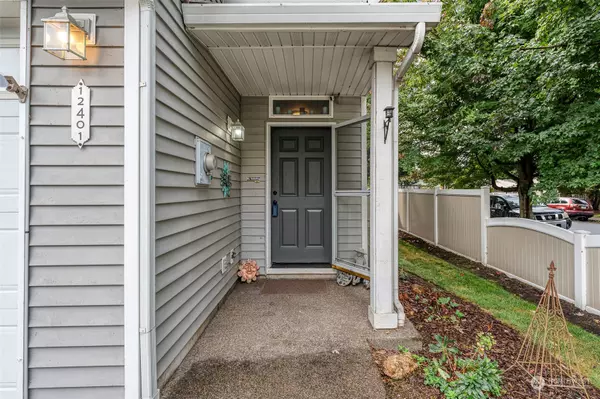Bought with Realty ONE Group Prestige
$400,000
$405,000
1.2%For more information regarding the value of a property, please contact us for a free consultation.
3 Beds
2.25 Baths
1,583 SqFt
SOLD DATE : 11/26/2024
Key Details
Sold Price $400,000
Property Type Single Family Home
Sub Type Residential
Listing Status Sold
Purchase Type For Sale
Square Footage 1,583 sqft
Price per Sqft $252
Subdivision Orchards
MLS Listing ID 2295033
Sold Date 11/26/24
Style 32 - Townhouse
Bedrooms 3
Full Baths 1
Half Baths 1
HOA Fees $60/mo
Year Built 2006
Annual Tax Amount $3,052
Lot Size 2,525 Sqft
Property Description
Welcome to this beautifully maintained 3-bedroom, 2.5-bathroom home located at 12401 NE 70th Cir, Vancouver, WA. **Seller offering $5,000 toward buyer closing costs. Boasting 1,583 sq. ft. of living space, this 2006-built residence features an updated kitchen with modern appliances, sleek countertops, and ample storage—perfect for culinary enthusiasts. The open floor plan seamlessly connects the kitchen to the dining and living areas, ideal for gatherings. The second floor hosts comfortable bedrooms, including a large primary suite. Situated on a low-maintenance corner lot with a two-car garage, this home is part of a friendly community close to schools, parks, and shopping!
Location
State WA
County Clark
Area 1047 - West Orchard
Rooms
Basement None
Interior
Interior Features Bath Off Primary, Double Pane/Storm Window, Fireplace, Laminate Hardwood, Water Heater
Flooring Laminate
Fireplaces Number 1
Fireplaces Type Gas
Fireplace true
Appliance Disposal, Microwave(s), Stove(s)/Range(s)
Exterior
Exterior Feature Metal/Vinyl
Garage Spaces 2.0
Community Features CCRs
Amenities Available Cable TV, Dog Run, Electric Car Charging, Fenced-Partially, Gas Available, High Speed Internet, Patio, Sprinkler System
View Y/N Yes
View City
Roof Type Composition
Garage Yes
Building
Lot Description Corner Lot, Cul-De-Sac, Dead End Street, Paved, Sidewalk
Story Multi/Split
Sewer Sewer Connected
Water Public
Architectural Style Townhouse
New Construction No
Schools
Elementary Schools Sifton Elem
Middle Schools Covington Mid
High Schools Heritage High
School District Evergreen
Others
Senior Community No
Acceptable Financing Cash Out, Conventional, FHA, VA Loan
Listing Terms Cash Out, Conventional, FHA, VA Loan
Read Less Info
Want to know what your home might be worth? Contact us for a FREE valuation!

Our team is ready to help you sell your home for the highest possible price ASAP

"Three Trees" icon indicates a listing provided courtesy of NWMLS.

"My job is to find and attract mastery-based agents to the office, protect the culture, and make sure everyone is happy! "






