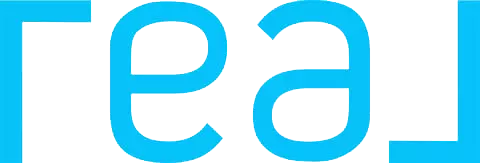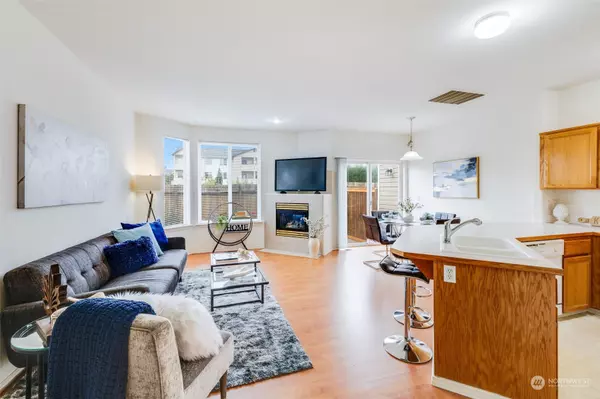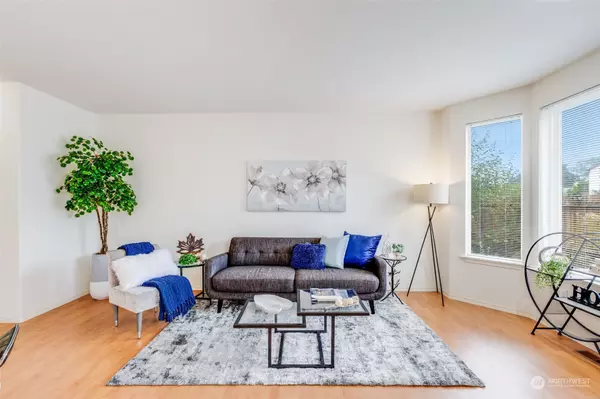Bought with Best Choice Realty
$396,000
$405,950
2.5%For more information regarding the value of a property, please contact us for a free consultation.
2 Beds
2.5 Baths
1,372 SqFt
SOLD DATE : 12/02/2024
Key Details
Sold Price $396,000
Property Type Condo
Sub Type Condominium
Listing Status Sold
Purchase Type For Sale
Square Footage 1,372 sqft
Price per Sqft $288
Subdivision Milton
MLS Listing ID 2286254
Sold Date 12/02/24
Style 32 - Townhouse
Bedrooms 2
Full Baths 2
Half Baths 1
HOA Fees $275/mo
Year Built 2002
Annual Tax Amount $3,353
Lot Size 3,677 Sqft
Property Description
Welcome to this quaint townhome community in Milton. This middle unit townhome has over 1300sqft w/2 bed & 2.5 bath. The covered front patio is inviting & leads you inside this well cared for home. This home features an open concept living/dining/kitchen on main floor with tall ceilings, gas fireplace, LPV flooring & 1/2 bath. Dining area connect to semi-private back patio through sliding door, perfect for grilling or enjoying those summer evenings. The kitchen has loads of counter space, bar seating for 4+, under cabinet lighting, pantry & white appliances. Upstairs the Primary suite has vaulted ceilings, private bath & walk-in closet. The 2nd bedroom features a full bath & walk-in closet. Location is close to shopping, dining & freeways.
Location
State WA
County Pierce
Area 71 - Milton
Interior
Interior Features Balcony/Deck/Patio, Fireplace, Laminate Hardwood, Water Heater, Yard
Flooring Laminate
Fireplaces Number 1
Fireplaces Type Gas
Fireplace true
Appliance Dishwasher(s), Dryer(s), Microwave(s), Refrigerator(s), Stove(s)/Range(s), Washer(s)
Exterior
Exterior Feature Metal/Vinyl
View Y/N No
Roof Type Composition
Garage Yes
Building
Lot Description Cul-De-Sac, Curbs, Dead End Street, Paved, Sidewalk
Story Multi/Split
Architectural Style Townhouse
New Construction No
Schools
Elementary Schools Discvy Primary Sch
Middle Schools Surprise Lake Mid
High Schools Fife High
School District Fife
Others
HOA Fee Include Common Area Maintenance,Earthquake Insurance,Lawn Service,Road Maintenance
Senior Community No
Acceptable Financing Cash Out, Conventional, VA Loan
Listing Terms Cash Out, Conventional, VA Loan
Read Less Info
Want to know what your home might be worth? Contact us for a FREE valuation!

Our team is ready to help you sell your home for the highest possible price ASAP

"Three Trees" icon indicates a listing provided courtesy of NWMLS.

"My job is to find and attract mastery-based agents to the office, protect the culture, and make sure everyone is happy! "






