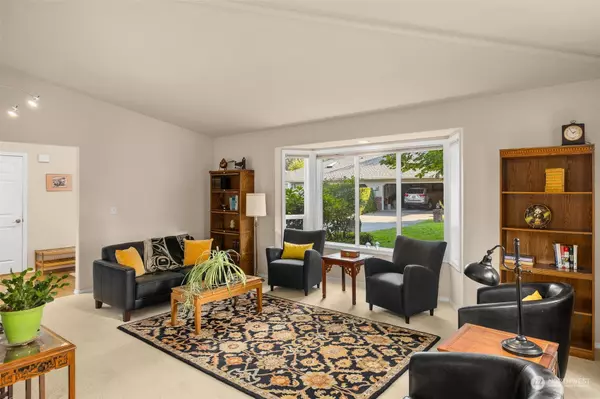Bought with Keller Williams Realty PS
$710,000
$700,000
1.4%For more information regarding the value of a property, please contact us for a free consultation.
2 Beds
1.75 Baths
1,466 SqFt
SOLD DATE : 12/05/2024
Key Details
Sold Price $710,000
Property Type Single Family Home
Sub Type Residential
Listing Status Sold
Purchase Type For Sale
Square Footage 1,466 sqft
Price per Sqft $484
Subdivision Kennard Corner
MLS Listing ID 2286137
Sold Date 12/05/24
Style 10 - 1 Story
Bedrooms 2
Full Baths 1
HOA Fees $350/mo
Year Built 2000
Annual Tax Amount $5,386
Lot Size 1 Sqft
Property Description
Discover this impeccably cared for rambler townhome and enjoy an open and bright floor plan inviting natural light throughout. The kitchen features vaulted ceilings and flows onto the private backyard deck. Updated in 2011, boasting granite countertops, wood cabinets, designer tile backsplash and hardwood floors. Both bathrooms have been beautifully renovated with new vanities, countertops, sinks, and flooring. Enjoy the convenience of a two-car garage and additional guest parking. The proactive HOA covers landscaping for the front and back yards and periodic window, gutter, and roof cleaning. New roof installed 2022. Ideally situated near I-5, 405, Alderwood Mall, parks and schools. This home offers both modern comfort and convenience.
Location
State WA
County Snohomish
Area 610 - Southeast Snohomish
Rooms
Basement None
Main Level Bedrooms 2
Interior
Interior Features Ceiling Fan(s), Double Pane/Storm Window, Fireplace, Hardwood, Skylight(s), Sprinkler System, Vaulted Ceiling(s), Walk-In Closet(s), Wall to Wall Carpet, Water Heater
Flooring Hardwood, Vinyl, Carpet
Fireplaces Number 1
Fireplaces Type Gas
Fireplace true
Appliance Dishwasher(s), Dryer(s), Disposal, Microwave(s), Refrigerator(s), See Remarks, Washer(s)
Exterior
Exterior Feature Wood
Garage Spaces 2.0
Community Features CCRs
Amenities Available Cable TV, Deck, Fenced-Partially, Gas Available, High Speed Internet, Sprinkler System
View Y/N Yes
View Territorial
Roof Type Composition
Garage Yes
Building
Lot Description Corner Lot, Cul-De-Sac, Dead End Street, Paved
Story One
Sewer Sewer Connected
Water Public
Architectural Style Contemporary
New Construction No
Schools
Elementary Schools Frank Love Elem
Middle Schools Kenmore Middle School
High Schools Bothell Hs
School District Northshore
Others
Senior Community No
Acceptable Financing Cash Out, Conventional
Listing Terms Cash Out, Conventional
Read Less Info
Want to know what your home might be worth? Contact us for a FREE valuation!

Our team is ready to help you sell your home for the highest possible price ASAP

"Three Trees" icon indicates a listing provided courtesy of NWMLS.

"My job is to find and attract mastery-based agents to the office, protect the culture, and make sure everyone is happy! "






