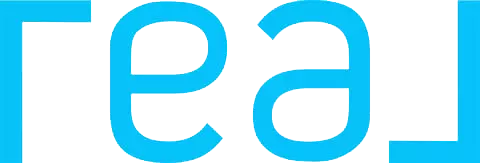Bought with John L. Scott, Inc.
$500,000
$485,000
3.1%For more information regarding the value of a property, please contact us for a free consultation.
3 Beds
2.5 Baths
1,717 SqFt
SOLD DATE : 12/13/2024
Key Details
Sold Price $500,000
Property Type Single Family Home
Sub Type Residential
Listing Status Sold
Purchase Type For Sale
Square Footage 1,717 sqft
Price per Sqft $291
Subdivision Frederickson
MLS Listing ID 2312593
Sold Date 12/13/24
Style 12 - 2 Story
Bedrooms 3
Full Baths 2
Half Baths 1
HOA Fees $46/mo
Year Built 2005
Annual Tax Amount $4,603
Lot Size 2,999 Sqft
Lot Dimensions 30'x99'x30'x99'
Property Description
Located in the sought after Hanson’s Estates, this 3-bed / 2.5-bath, 2-story home shines with over $22K in recent upgrades! The open-concept layout features archways, recessed lighting, and all-new luxury vinyl flooring on the main level. Newly painted throughout, including doors, kitchen cabinets, and trim, all updated with modern hardware and complemented by new light fixtures, creating a polished and modern look. Upstairs is 3 spacious bedrooms, a versatile landing, & large primary suite with private bath and walk-in closet. Fully fenced, low-maintenance, backyard with patio. Roof, furnace, hot water tank and AC/heat pump are less than 3 years old! Conveniently close to 3 parks, and schools with easy access to WA-7 & WA-161 via 176th.
Location
State WA
County Pierce
Area 88 - Puyallup
Rooms
Basement None
Interior
Interior Features Bath Off Primary, Double Pane/Storm Window, Dining Room, Walk-In Closet(s), Wall to Wall Carpet, Water Heater
Flooring Vinyl Plank, Carpet
Fireplace false
Appliance Dishwasher(s), Dryer(s), Disposal, Microwave(s), Refrigerator(s), Stove(s)/Range(s), Washer(s)
Exterior
Exterior Feature Cement Planked
Garage Spaces 2.0
Community Features Park, Playground, Trail(s)
Amenities Available Cable TV, Fenced-Fully, Gas Available, High Speed Internet, Patio
View Y/N No
Roof Type Composition
Garage Yes
Building
Lot Description Curbs, Paved, Sidewalk
Story Two
Builder Name Regent Homes, Inc.
Sewer Available
Water Public
Architectural Style Northwest Contemporary
New Construction No
Schools
Elementary Schools Frederickson Elem
Middle Schools Liberty Jh
High Schools Graham-Kapowsin High
School District Bethel
Others
Senior Community No
Acceptable Financing Cash Out, Conventional, FHA, VA Loan
Listing Terms Cash Out, Conventional, FHA, VA Loan
Read Less Info
Want to know what your home might be worth? Contact us for a FREE valuation!

Our team is ready to help you sell your home for the highest possible price ASAP

"Three Trees" icon indicates a listing provided courtesy of NWMLS.

"My job is to find and attract mastery-based agents to the office, protect the culture, and make sure everyone is happy! "






